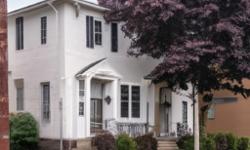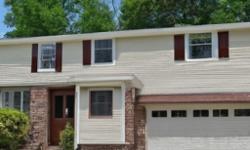STUNNING 3+3 BEDROOM HOUSE IN THE HEART OF BRANTFORD WITH MODERN AMENITIES, SPACIOUS LIVING AREAS, AND CONVENIENT LOCATION.
Asking Price: $1,029,900
About 39 Farringford Dr:
Welcome to this stunning and spacious 3+3 bedroom, 2-bathroom house located in the heart of Brantford, Ontario. This charming and well-maintained home is the perfect place for you and your family to create new memories and call it your own.
As you enter the house, you'll be welcomed by the warm and inviting living room. The natural light pouring in from the large windows provides a cozy atmosphere for you to relax and unwind after a long day. The split level style backsplit is a unique feature of this house that makes it stand out from the rest. It provides an open concept feel while still maintaining privacy and separation between the different living areas.
The spacious and modern kitchen is every chef's dream. It boasts plenty of cabinet and counter space, making it easy to prepare meals and entertain guests. The kitchen also features stainless steel appliances, a gas stove, and a beautiful backsplash that adds a touch of elegance to the space.
The main floor also includes a dining area that is perfect for hosting dinner parties or family gatherings. The sliding door in the dining area leads to a spacious backyard with a beautiful deck that's ideal for barbecues and outdoor activities. The backyard is also perfect for pets and children to play around in.
The upper level of the house features three spacious bedrooms that are perfect for a growing family. The bedrooms are bright and airy, and each one includes large closets that provide ample storage space. The upper level also features a modern and stylish bathroom that includes a bathtub and a separate shower.
The lower level of the house features a fully finished basement that includes three additional bedrooms and a second bathroom. The basement provides plenty of extra living space that can be used as a home office, gym, or entertainment area. The basement also includes a laundry room that makes it convenient to do laundry without having to go upstairs.
The house also includes an attached garage that can fit up to three cars, making it perfect for families with multiple vehicles. The central air conditioning and forced air heating system ensure that the house is comfortable throughout the year, no matter the weather.
The location of this house is also a significant advantage. It is located in a quiet and family-friendly neighborhood that is close to parks, schools, and public transit. It's also just a short drive away from shopping centers, restaurants, and other amenities.
In conclusion, this stunning and spacious house is the perfect place for you and your family to call home. With plenty of living space, modern amenities, and a convenient location, it's the ideal house for families looking for comfort, style, and convenience. Don't miss out on this opportunity to own this beautiful property in Brantford, Ontario.
This property also matches your preferences:
Features of Property
Single Family
House
Freehold
54 x 110 FT
$4,100.32 (CAD)
Attached Garage
This property might also be to your liking:
Features of Building
3
3
2
Full (Finished)
Detached
Backsplit
Central air conditioning
Forced air (Natural gas)
Brick, Vinyl siding
Park, Public Transit, Schools
Attached Garage
3
Breakdown of rooms
4.01 m x 3.45 m
3.73 m x 2.9 m
7.52 m x 5.13 m
3.3 m x 2.54 m
3.48 m x 4.39 m
3.48 m x 3.45 m
4.22 m x 3.23 m
4.19 m x 2.87 m
4.19 m x 3.3 m
3.23 m x 1.6 m
3.45 m x 3.15 m
6.3 m x 4.39 m
Property Agent
ADRIAN MC STRAVICK
RE/MAX TWIN CITY REALTY INC.
515 PARK ROAD N UNIT B, BRANTFORD, Ontario N3R7K8









