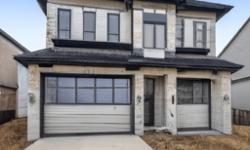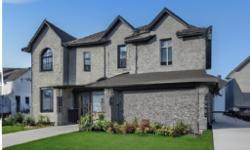STUNNING 5 BEDROOM DREAM HOME IN DESIRED BRANTFORD SUBDIVISION
Asking Price: $1,799,000
About 12 Wingrove Woods:
Welcome to your dream home in the charming city of Brantford, Ontario! This stunning single-family house is situated in the sought-after subdivision of 2115 - Burford and features 5 bedrooms, 5 bathrooms, and a partially finished full basement. With a total square footage of 3080, this two-storey detached house sits on a sprawling 0.74-acre lot, offering plenty of space for outdoor activities and relaxation.
As you enter the property, you will be greeted by an impressive foyer that leads to the spacious and bright living room. The living room boasts large windows that allow natural light to flood the room, highlighting the beautiful hardwood flooring and elegant finishes. The room is perfect for hosting family and friends, with ample space for a cozy seating area and entertainment centre.
The gourmet kitchen is a true masterpiece, featuring top-of-the-line stainless steel appliances such as gas stoves, dishwashers, refrigerators, and a built-in microwave. The kitchen also includes a water purifier and water softener for added convenience. The kitchen is spacious and bright, with ample cabinetry and counter space, making it perfect for preparing meals and entertaining guests. The kitchen also features a large island with a breakfast bar, perfect for quick meals or casual dining.
The main level also features a formal dining room, a powder room, and a laundry room with a washer and dryer. The laundry room has ample storage space, making it convenient for daily use.
As you make your way to the upper level, you will be greeted by 5 spacious bedrooms, each with ample closet space and large windows. The master bedroom is a true oasis, featuring a luxurious en-suite bathroom with double sinks, a large walk-in shower, and a soaking tub. The master bedroom also features a large walk-in closet with ample storage space, making it the perfect place to relax and unwind after a long day.
The upper level also features 4 additional bedrooms, each with their own en-suite bathroom and closet space. The bedrooms are spacious and bright, offering plenty of space for relaxation and privacy.
The partially finished full basement is a blank canvas, perfect for creating your own custom space. The basement features large windows, allowing natural light to flood the space, and is perfect for creating an additional living space, a home gym, or a recreational room.
The exterior of the property is equally impressive, featuring a large and private backyard with a fence, a lawn sprinkler system, and a landscaped yard. The backyard is the perfect place for outdoor activities and relaxation, offering plenty of space for barbeques, picnics, or gardening.
The property also features a playground and a porch, perfect for entertaining children or hosting outdoor events. The property includes an attached garage and a detached garage, providing ample parking space for multiple vehicles.
The property is situated in a quiet area, offering peace and tranquility, and is located near schools, shopping centres, and golf courses. The property is conveniently located near highways, providing easy access to nearby towns and cities.
Don't miss out on this incredible opportunity to own your dream home in the charming city of Brantford, Ontario. Schedule your viewing today!
This property also matches your preferences:
Features of Property
Single Family
House
2
3080
2115 - Burford
Freehold
0.74 ac|1/2 - 1.99 acres
2013
Attached Garage, Detached Garage
This property might also be to your liking:
Features of Building
5
5
1
Central Vacuum - Roughed In, Dishwasher, Dryer, Refrigerator, Water softener, Water purifier, Washer, Microwave Built-in, Gas stove(s), Hood Fan, Window Coverings
Full (Partially finished)
Conservation/green belt, Golf course/parkland, Country residential, Sump Pump, Automatic Garage Door Opener
Poured Concrete
Detached
2 Level
3080
Water Heater
Playground, Porch
0
Central air conditioning
Forced air, (Natural gas)
Electricity (Available), Natural Gas (Available), Telephone (Available)
High Speed Internet
Septic System
Drilled Well
Brick, Stone, Stucco, Vinyl siding
Quiet Area, School Bus
Golf Nearby, Schools, Shopping
Attached Garage, Detached Garage
Plot Details
Fence
131 ft
246 ft
Lawn sprinkler, Landscaped
Highway access, Highway Nearby
OS
Breakdown of rooms
6.73 m x 4.93 m
10.31 m x 4.72 m
Measurements not available
4.52 m x 3.68 m
3.05 m x 2.92 m
3.66 m x 3.05 m
Measurements not available
2.21 m x 1.85 m
4.34 m x 2.97 m
5.21 m x 5.13 m
Measurements not available
4.14 m x 3.56 m
Measurements not available
4.17 m x 3.48 m
Measurements not available
2.24 m x 1.78 m
17.2 m x 11.23 m
Property Agent
Kyle Dinsmore
Re/Max Twin City Realty Inc
515 Park Road North-Suite B, Brantford, Ontario N3R7K8









